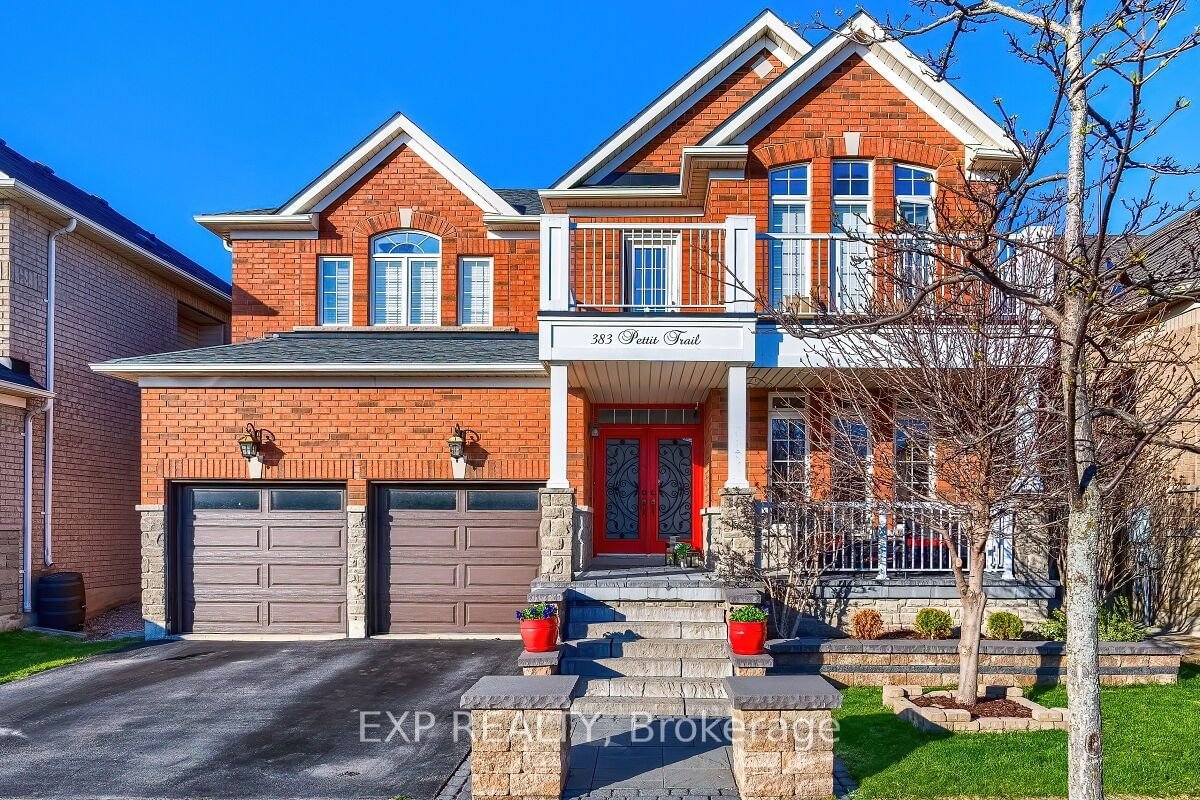$1,499,000
$*,***,***
4-Bed
4-Bath
2500-3000 Sq. ft
Listed on 4/24/24
Listed by EXP REALTY
4 Bdrm & 4 Wshrm Detached In 'Sough After' Clarke Neighbourhood In The Heart Of Milton, Finished Basement w/ Pool Table & Accessories (Included), 45' Lot W/Double Door Entry, Professionally Capped Front Porch & Hardscaped, Double Car Garage, Newer Garage Doors (2019), Roof (2022), Built-In Storage Loft In Garage, , 9' Ceilings On Main Level, Hickory Hardwood Floors (2024), Family Sized Kitchen w/ Stone Counters, Tall Cabinets w/Crown Moulding & Valance Lighting, Stone Backsplash, Undermount Sink, S/S Range Hood & Gas Stove (2024), Main Floor Walk-In Pantry & Butler's Servery, Pot Lights, Oak Two-Tone Staircase, Main Floor Laundry w/ Garage Access, Updated 5Pc Master Ensuite w/ His/Her Sinks, Soaker Tub & Stand Up Shower, Updated 5Pc Semi-Ensuite w/ Quartz Counters & Shower, Spacious Bedrooms, New Carpet In Bedrooms (2024), Vaulted Ceilings, Walkout To 2nd Flr Balcony, 9 Person Jacuzzi Tub (Included), Basement Projector & Screen (Included), R/I For Hot & Cold Water In Basement For Wet Bar, Wood Pergola & Shed In Yard (Included), Steps To Local Park, Close To Milton GO, Lions Sports Park, Superstore+++
Wood Pergola & Shed In Yard, Pool Table & Accessories In Basement, Projector & Projection Screen In Basement, 9 Person Jacuzzi Tub In Yard
W8267282
Detached, 2-Storey
2500-3000
8
4
4
2
Attached
4
Central Air
Finished
Y
N
Brick, Stone
Forced Air
Y
$5,026.49 (2023)
26.00x13.72 (Metres)
